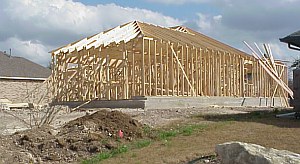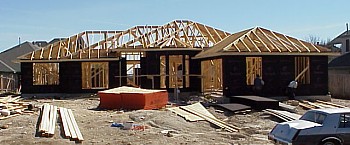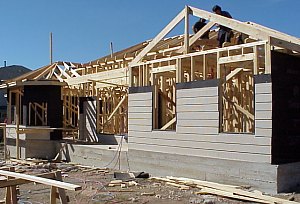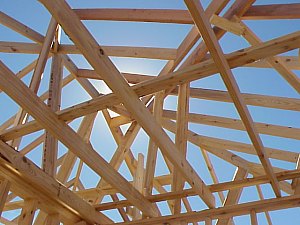
The Building of a Custom
Home
A photo feature
 |
A picture taken on February 10, 1999 from the front right of the lot.
 |
This picture was taken on February 12, 1999. The walls have now been covered with "sheathing".
 |
This picture shows the back of the house. The workers have started to apply siding to the back wall and are creating a "gable roof". The siding used on this house is called "Hardiplank" and is manufactured by James Hardie Building Products Inc. This siding looks like wood, but is actually fiber-cement and resists damage from extended exposure to harsh weather conditions.
 |
Looking upward, a view of the roof structure.
|
Recommended Reading |
|
 |
 |
| More Recommended Titles | |

|
Web site created and sponsored by
Eager Web Services, LLC.
View our list of
recommended products and services for businesses.
Copyright ©2000-2005 Eager Web Services, LLC
San Antonio, Texas